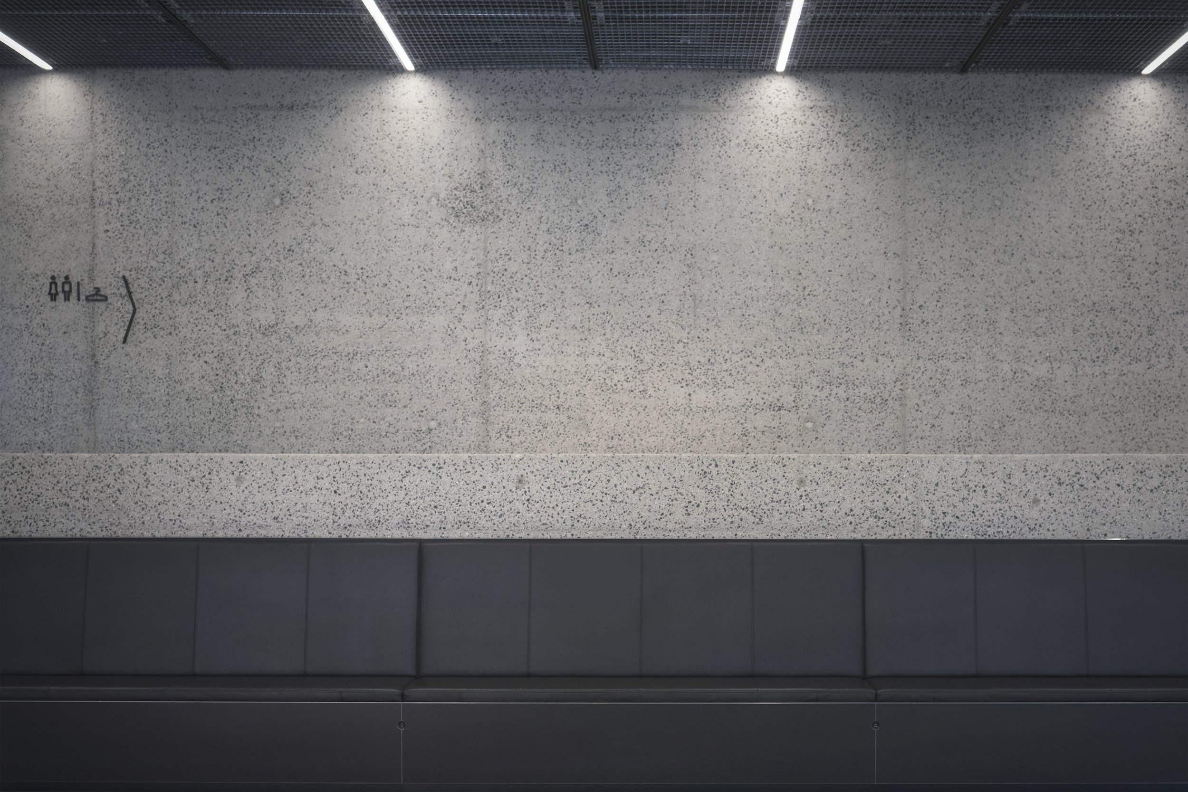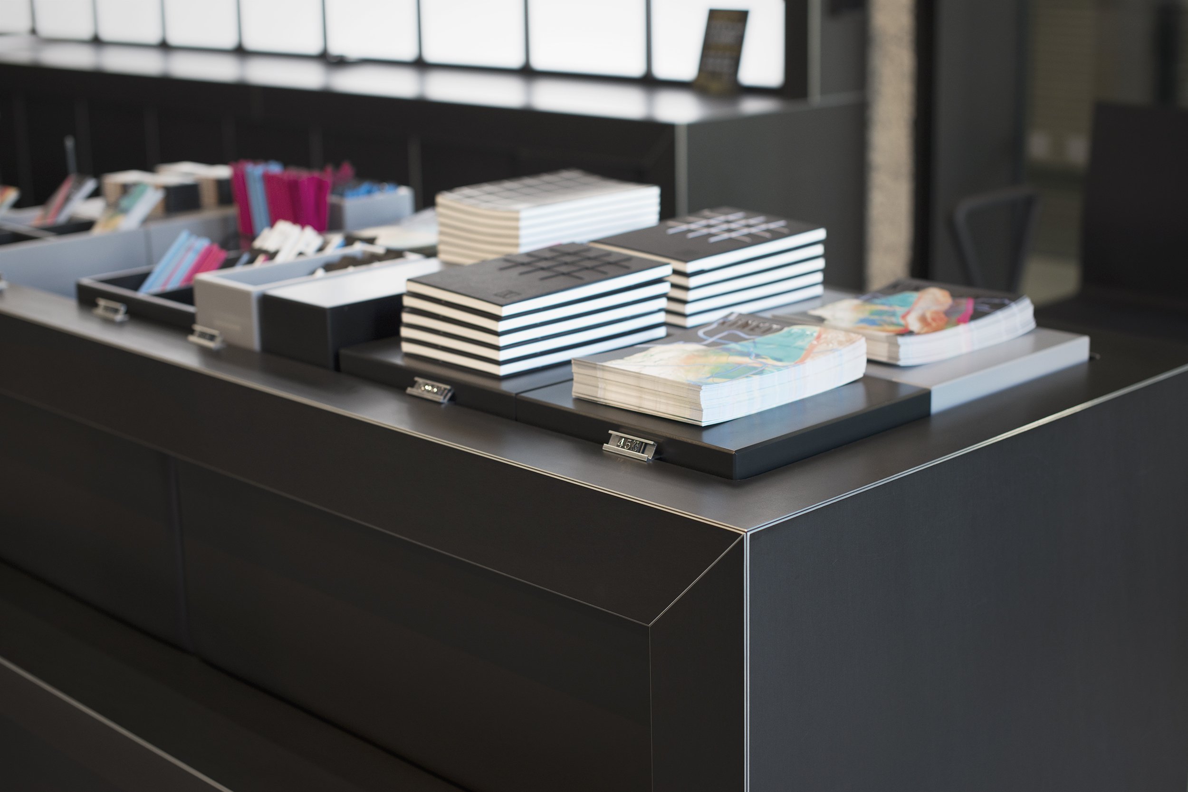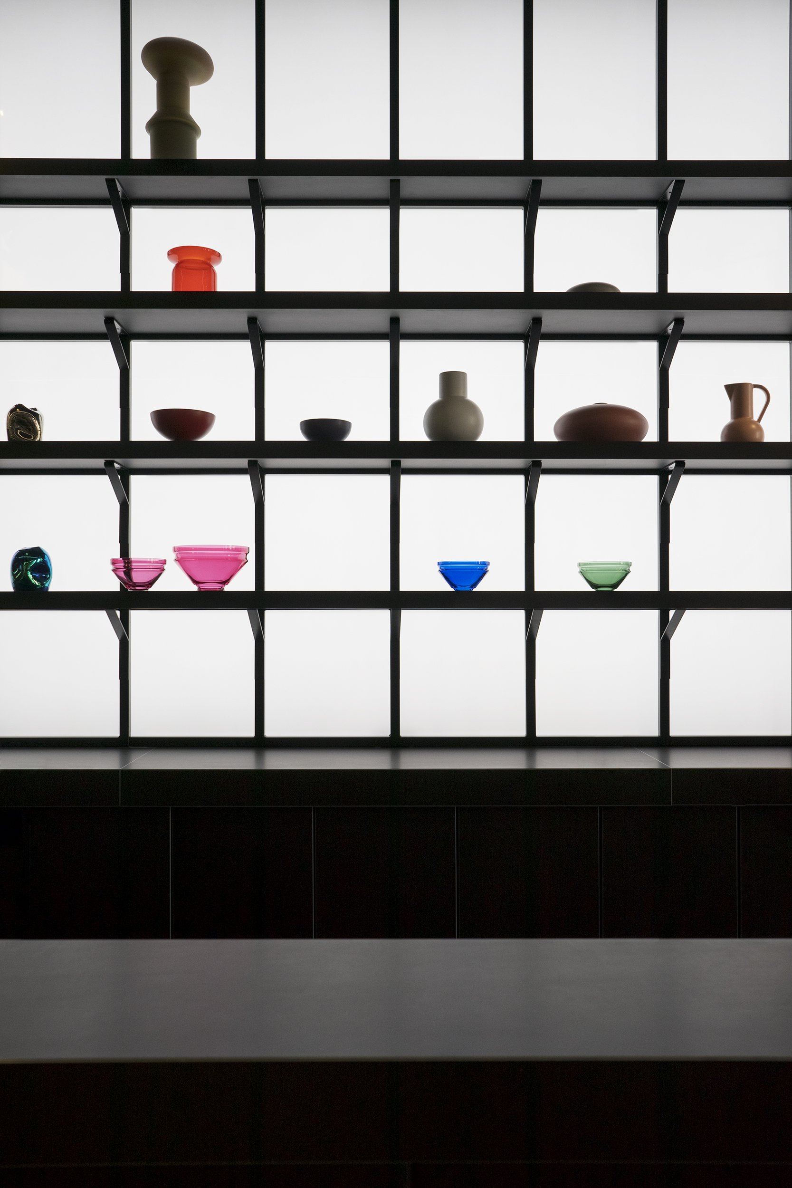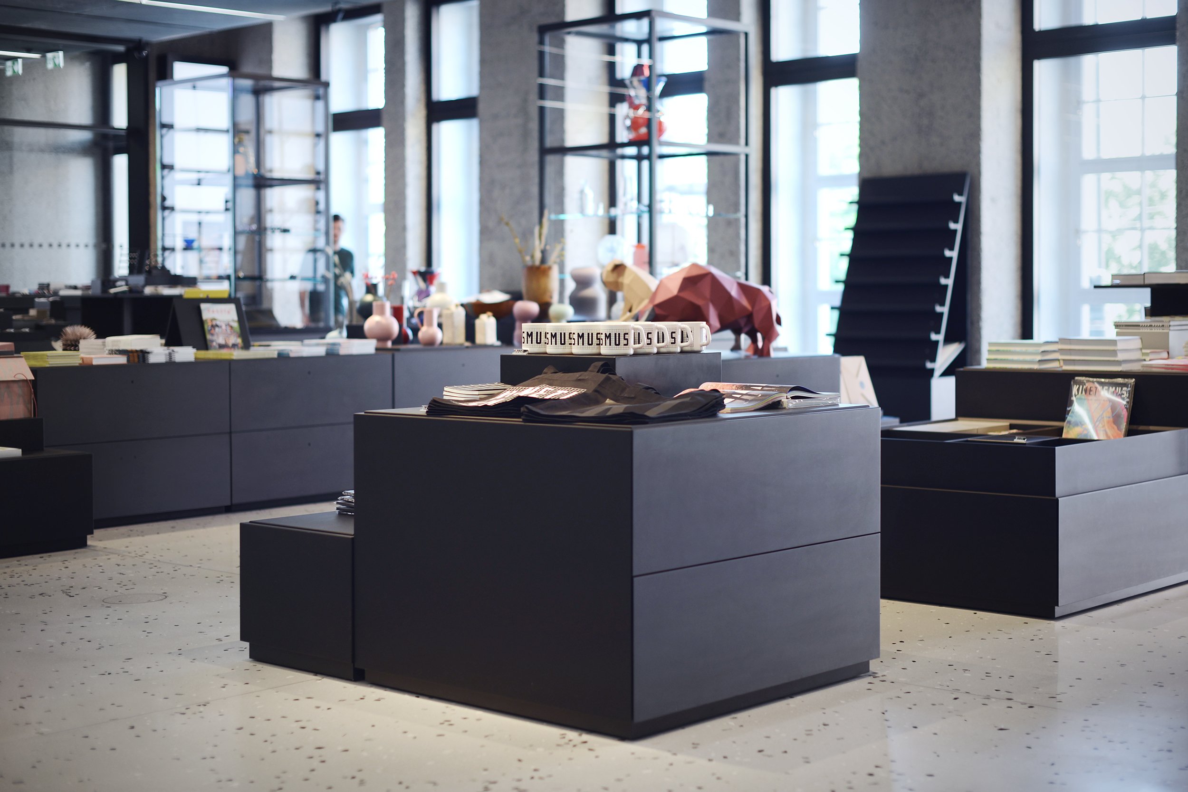Kunsthalle praha
Na základě koncepčního zadání agentury WELLEN jsme připravili design recepce, nábytku lobby a design shopu pro Kunsthalle Praha. Strategický koncept zadavatele definoval návaznost na rekonstrukci celého objektu z pera Schindler Seko architects. Dále bylo určeno rozložení a zóny celé lobby, zejména design shopu s ohledem na prodejní parametry. Celkové materiálové a kompoziční řešení proto respektuje materialitu a architektonické řešení budovy. Antracitová barevnost, absence teplých tónů a práce s kovovým opláštěním nábytku odkazuje k technologické charakteristice a původnímu účelu budovy – trafostanici. Námi navržené utilitární moduly s vyměnitelnou horní částí v několika výškách navazují v prostoru na architektonickou kompozici fasády. Nábytek u stěn je rámován typickou strukturou pemrlovaného betonu. Barevnost modulů kontrastuje s jedinečnou teracovou podlahou. Tam, kde dochází k interakci uživatelů, je nábytek opláštěn antracitovým plechem s frézovanou hranou, která zdůrazňuje jeho kontury. Celkovou ergonomii a vysokou variabilitu nábytku zajišťuje důmyslný systém přemistitelných modulů v shopu a víka v horní části recepce, která ukrývají přihrádky na tiskoviny.
Based on the conceptual assignment of the agency WELLEN, we prepared the design of the reception, lobby furniture and shop design for the Kunsthalle Praha. The client's strategic concept defined the follow-up to the reconstruction of the entire building from the pen of Schindler Seko architects. Furthermore, the layout and zones of the entire lobby, especially the design of the shop with regard to sales parameters, were determined. The overall material and composition solution therefore respects the materiality and architectural design of the building. The anthracite color, the absence of warm tones and the work with the metal cladding of the furniture refers to the technological characteristics and the original purpose of the building - a substation. The utilitarian modules designed by us with a replaceable upper part in several heights follow the architectural composition of the facade in space. The furniture by the walls is framed by a typical structure of mottled concrete. The color of the modules contrasts with the unique terrazzo floor. Where user interaction occurs, the furniture is clad in anthracite sheet metal with a milled edge that emphasizes its contours. The overall ergonomics and high variability of the furniture is ensured by an ingenious system of relocatable modules in the shop and a lid in the upper part of the reception, which hide compartments for printed materials.









